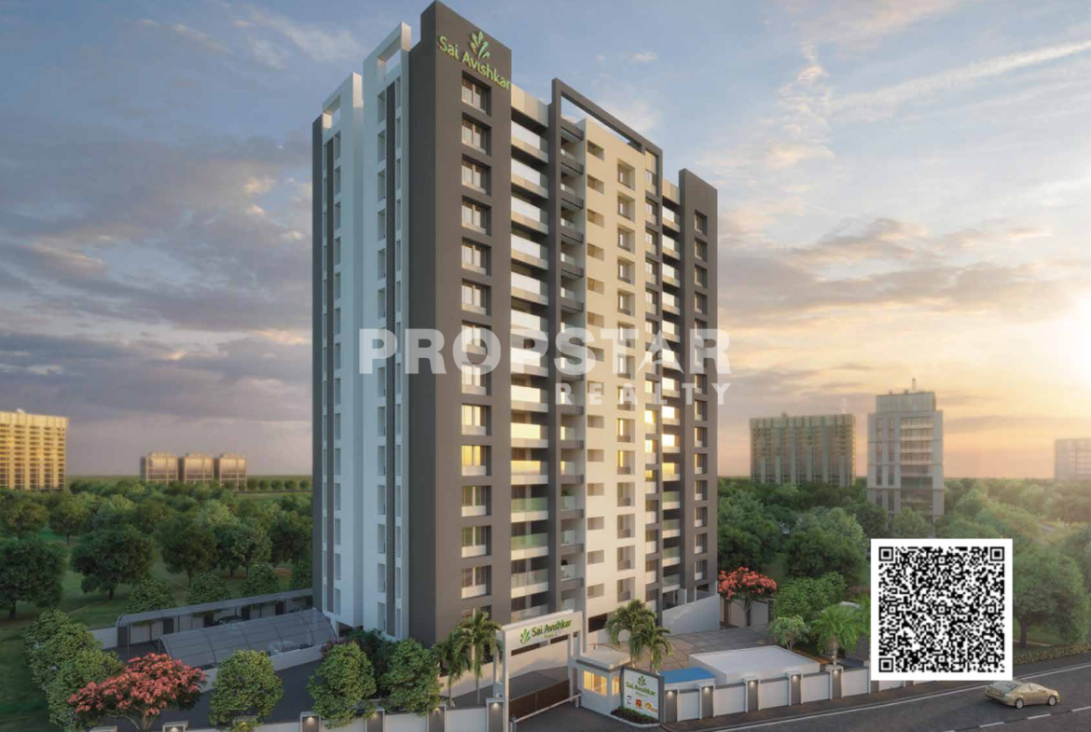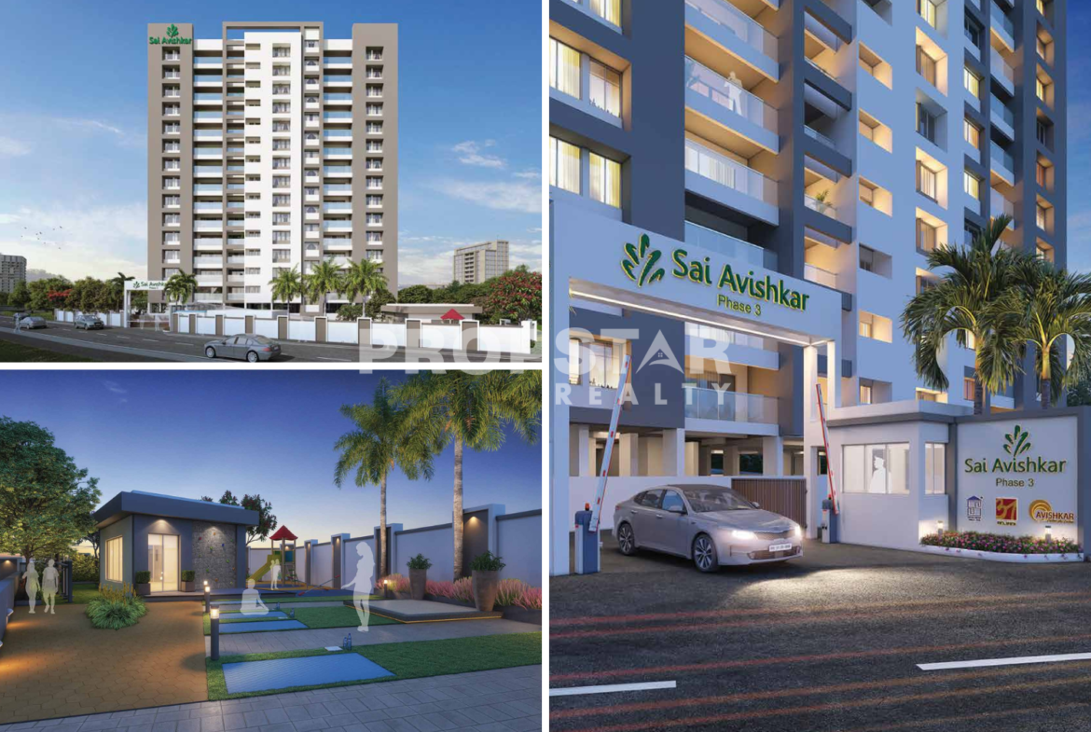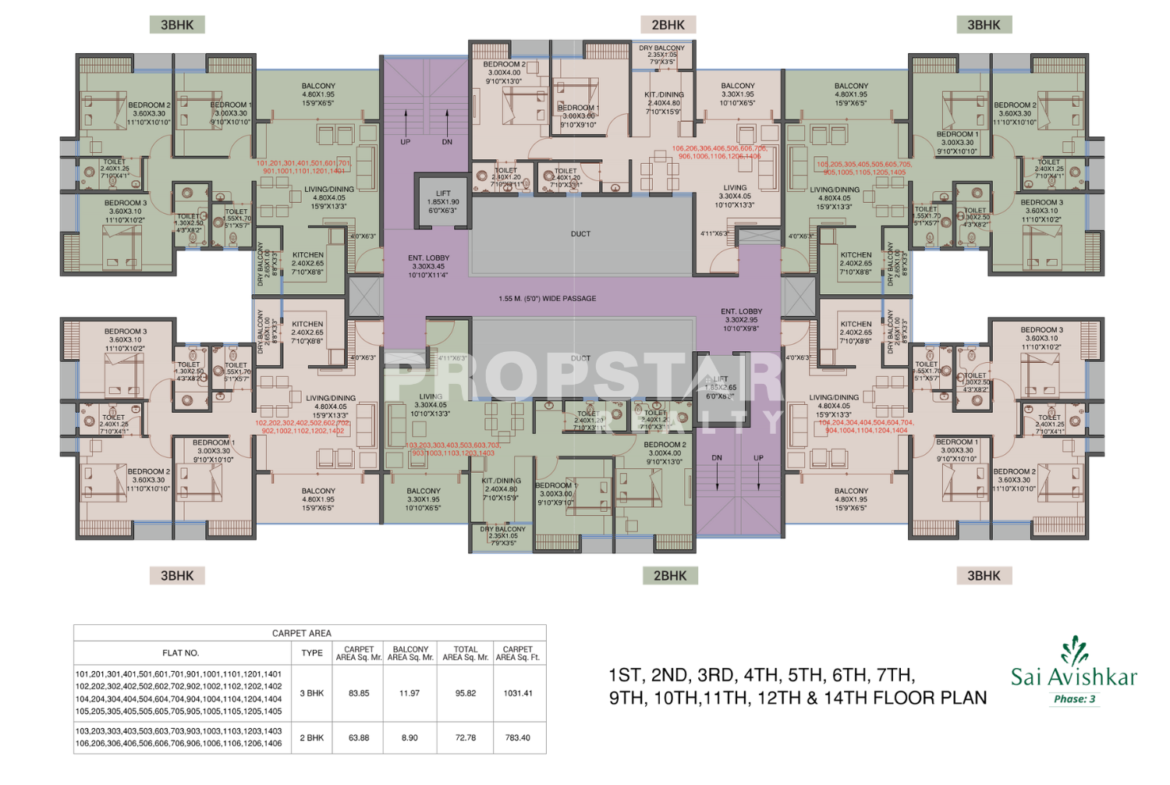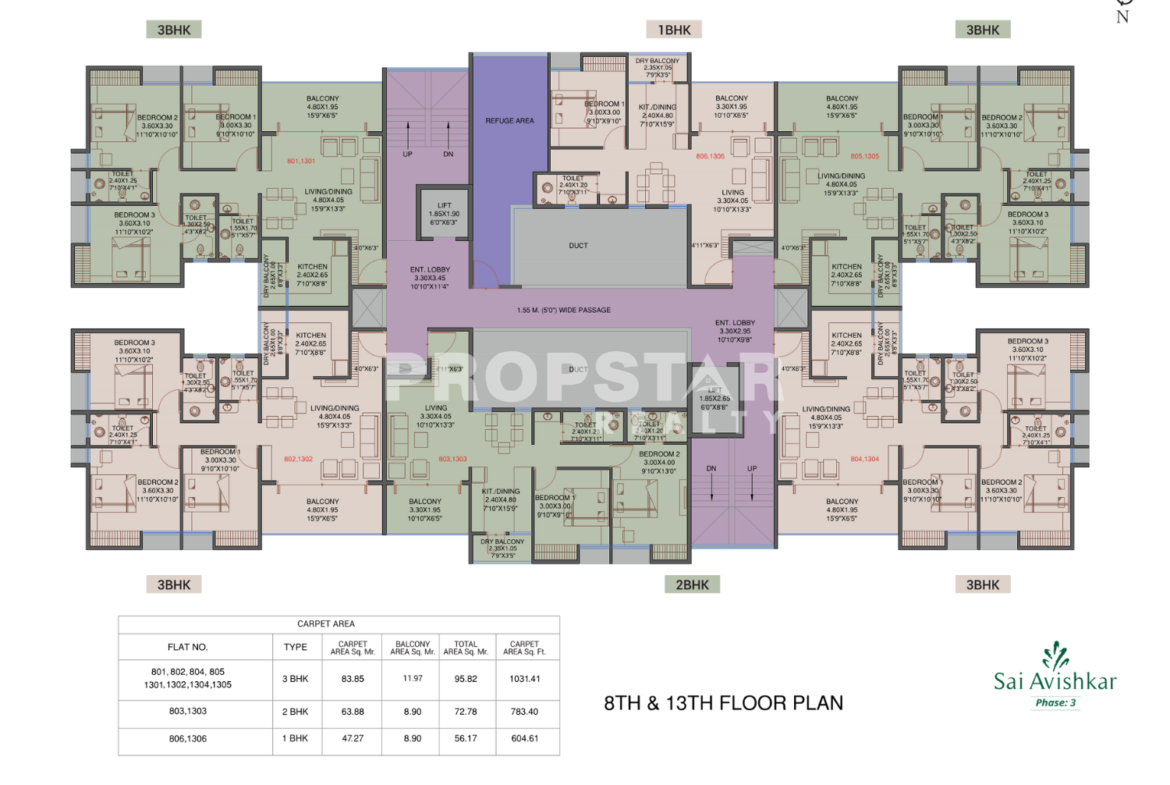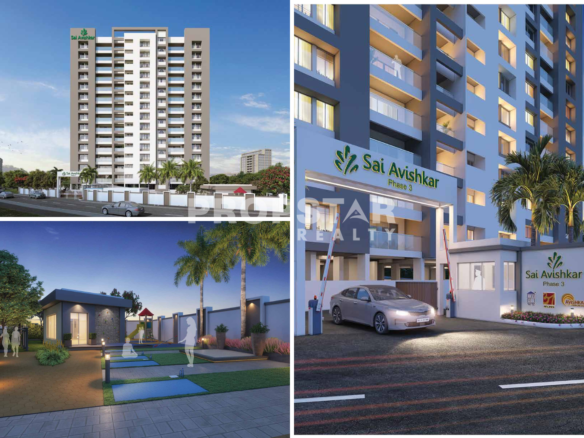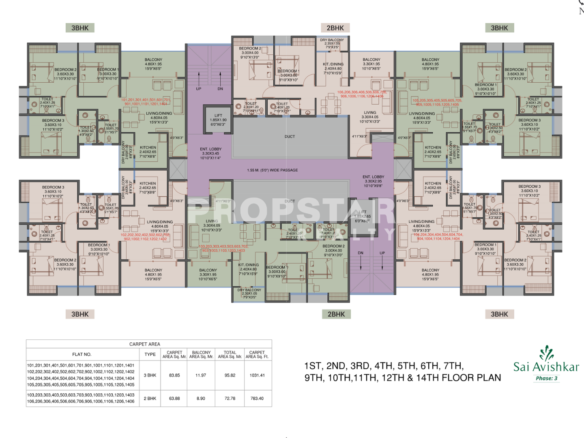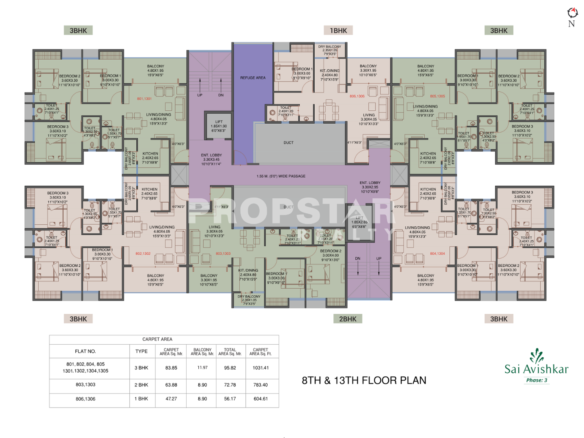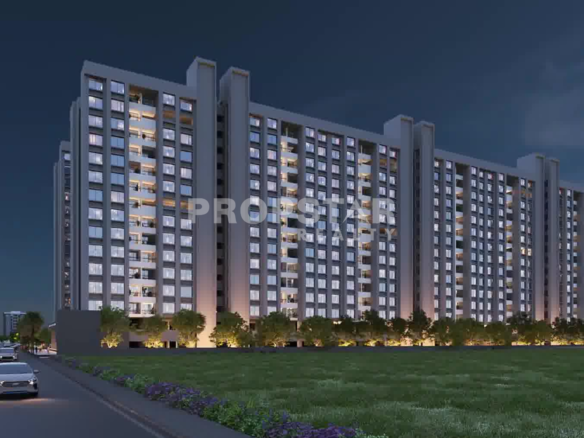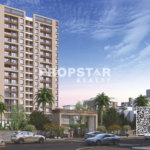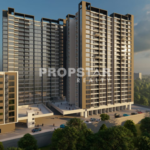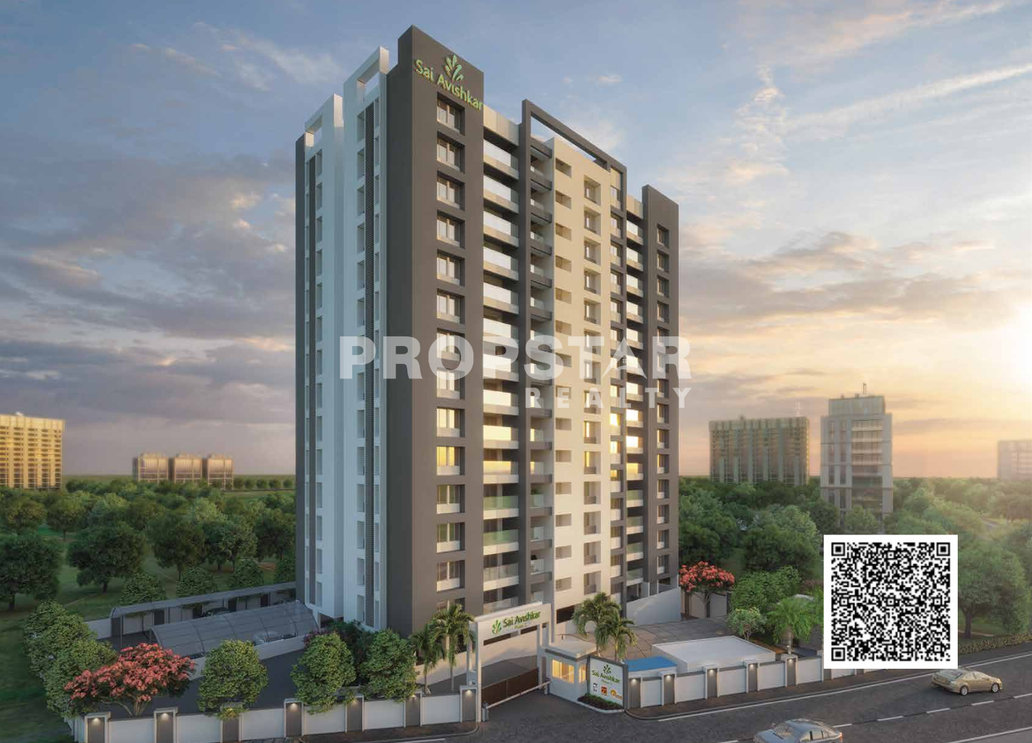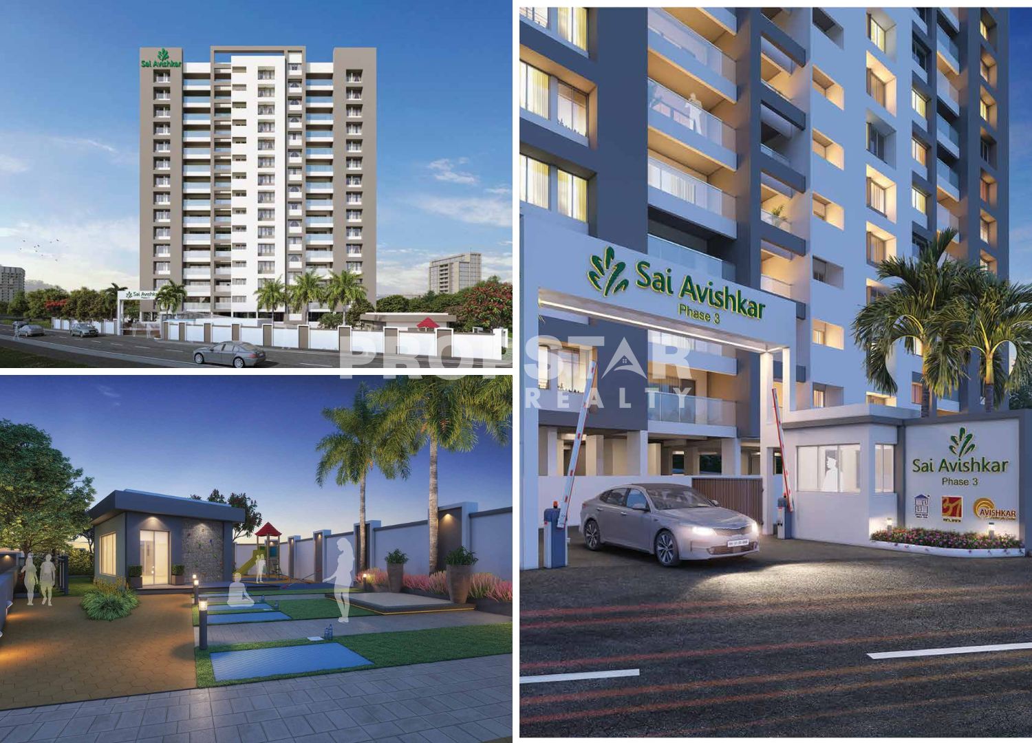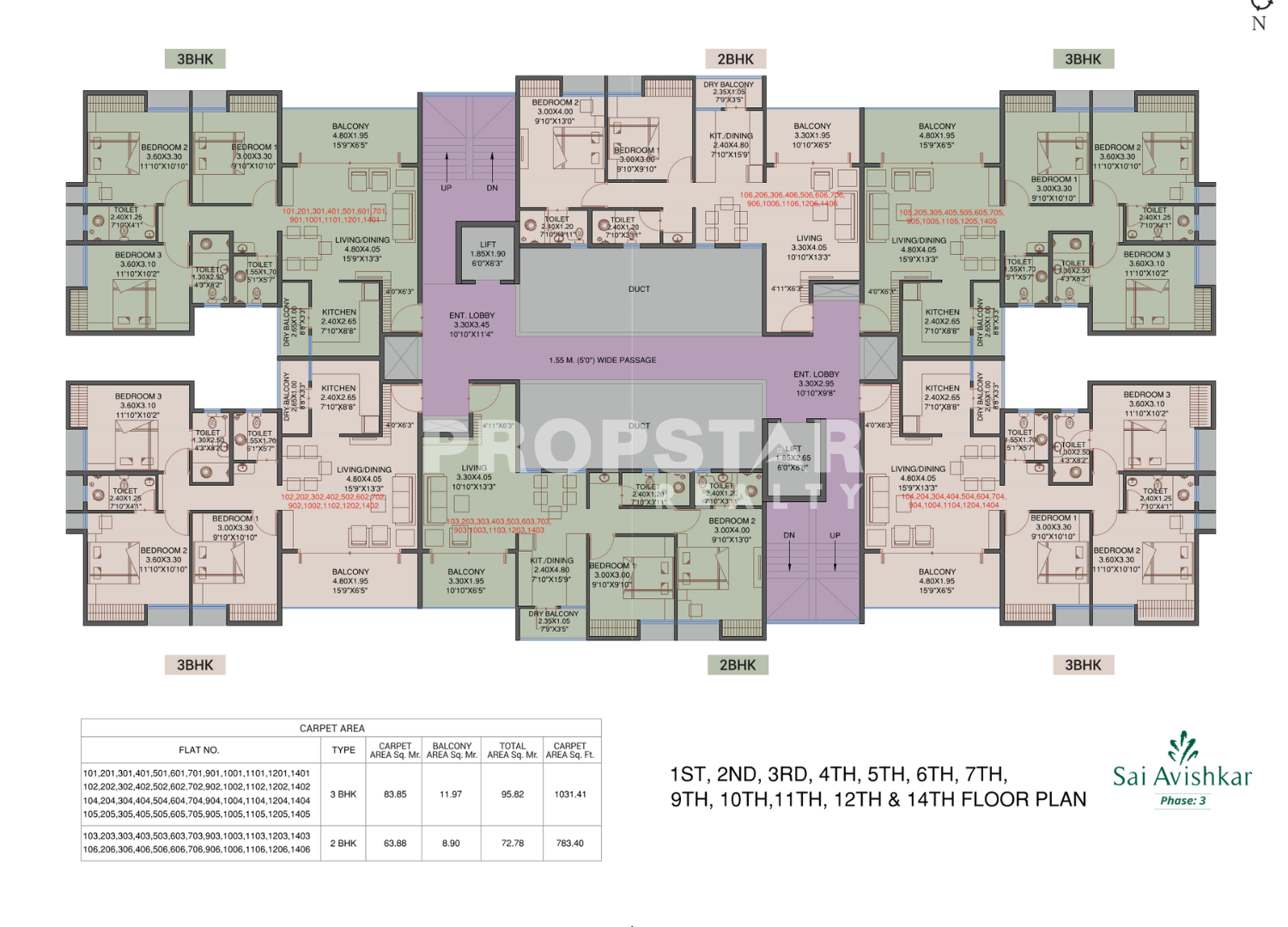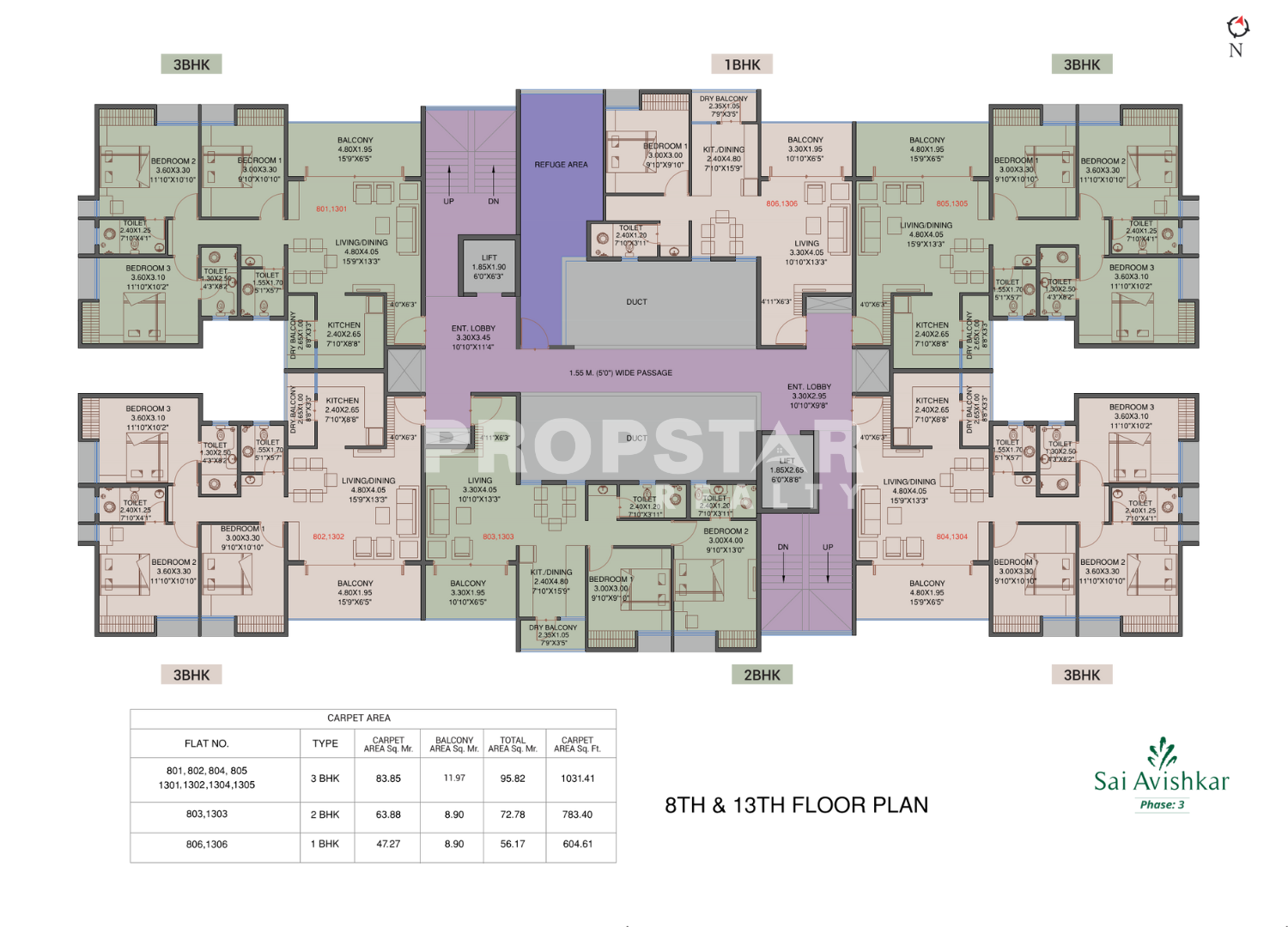Project Highlights
Vaastu-Compliant Homes At Sai Avishkar, we understand that peace and harmony are crucial for a happy life. That’s why our homes are designed as per Vaastu principles. Vaastu Shastra, the ancient Indian science of architecture, ensures that our homes are not only aesthetically pleasing but also spiritually fulfilling. The alignment and design of each space are crafted to promote positive energy and well-being.
Green Landscapes Imagine waking up every day to lush green landscapes and a beautiful city skyline. Sai Avishkar provides just that with its well-maintained gardens and green spaces. These landscapes are not only visually appealing but also contribute to a healthier living environment by reducing pollution and providing a natural habitat for local flora and fauna.
Easy Accessibility Sai Avishkar’s strategic location offers easy accessibility to key areas in and around Pune. Situated on Sinhagad Road and in proximity to Kothrud, Nanded City, the Mumbai-Bengaluru Highway, and Hinjewadi, residents enjoy seamless connectivity to major business hubs, educational institutions, healthcare facilities, and entertainment zones. This makes commuting hassle-free and enhances the overall convenience of living here.
SWaCH Waste Management System Sai Avishkar is committed to sustainability and eco-friendliness. We have partnered with the NGO SWaCH to implement a waste management system that is both efficient and environmentally friendly. This initiative ensures that waste is managed in a way that does not consume excessive energy, aligning with our vision of creating a sustainable living environment.
Unparalleled Comfort and Beautiful Views
Sai Avishkar is designed to offer unparalleled comfort and stunning views. The project incorporates eco-friendly materials to ensure sustainability without compromising on luxury. From the moment you step into Sai Avishkar, you’ll feel at home, thanks to the thoughtful design and high-quality construction.
Fly Ash Concrete One of the standout features of Sai Avishkar is the use of fly ash concrete, an environmentally-friendly alternative to traditional Portland cement. Fly ash concrete offers several benefits:
- Greater Strength: Fly ash concrete gains strength over time, making it more robust and durable.
- Decreased Permeability: The increased density and pozzolanic action reduce the permeability of the concrete, enhancing its durability.
- Reduced Heat of Hydration: Fly ash generates less heat during the hydration process, minimizing thermal cracking.
- Improved Durability: The concrete is more resistant to sulfate attacks, mild acids, and soft water, ensuring longevity.
- Reduced Efflorescence: The chemical reaction between fly ash and lime binds salts, preventing efflorescence and maintaining the aesthetic appeal of the concrete.
Cement Boards for Door Frames To ensure durability and waterproofing, Sai Avishkar uses cement boards for door frames. Unlike wooden door frames, which are prone to damage due to bad wood quality and expansion and contraction, cement boards offer a long-lasting solution, minimizing future damages.
Specifications and Amenities
Structural Excellence The RCC frame structure at Sai Avishkar is earthquake-resistant, ensuring the safety and security of residents. The grand and secure entrance lobby features a waiting lounge, letterbox, and door nameplate, adding to the sophistication of the property.
Advanced Security Security is a top priority at Sai Avishkar. The project is equipped with multiple CCTV cameras, providing direct access and viewing capabilities in the watchman’s cabin and on residents’ phones. Additionally, the main door features a video door phone for enhanced security.
Modern Interiors The interiors of Sai Avishkar homes are designed with attention to detail. The main door is laminated on both sides, and the balconies are fitted with SS railing and toughened glass for safety and style. The kitchen comes with a granite platform and a water purifier, ensuring safe drinking water. The walls are constructed with lightweight blocks, and the flooring features 2’x2′ vitrified tiles in all rooms, with anti-skid tiles in bathrooms and balconies.
High-Quality Windows and Doors Aluminum sliding windows with mosquito nets and safety grills provide ventilation and security. Bathrooms are equipped with solar water heater connections, wall-hung commodes with flush valves, and waterproof FRP doors.
Advanced Plumbing and Electrical Systems The concealed plumbing system includes mixer units for hot and cold water. The electrical system features concealed copper wiring with sufficient points, reliable switchboards with soft-touch switches, and provisions for inverters and exhaust fans in kitchens and bathrooms. All external lighting, including streetlights, is LED, ensuring energy efficiency.
Sustainability and Innovation
Smart Living with Nature Sai Avishkar embodies the concept of smart living with nature. The project integrates modern amenities with sustainable practices, creating a harmonious living environment. From the use of eco-friendly materials to advanced waste management systems, every aspect of Sai Avishkar is designed to minimize environmental impact while enhancing the quality of life for residents.
Specifications at a Glance
- Structure: RCC frame structure, earthquake-resistant
- Entrance Lobby: Grand and secure with a waiting lounge
- CCTV: Extensive coverage with direct access for residents
- Main Door: Video door phone, laminated wooden main door
- Balcony: SS railing with toughened glass
- Kitchen: Granite platform, water purifier, dado tiles above the platform
- Walls & Finish: External 6″ thick lightweight block work, internal 4″ thick lightweight blocks
- Flooring: 2’x2′ vitrified tiles, anti-skid tiles in bathrooms and balconies
- Windows: Aluminum sliding windows with mosquito nets and safety grills
- Bathroom: Solar water heater connection, wall-hung commode, waterproof FRP doors
- Plumbing: Concealed plumbing with mixer units
- Phone & Internet: Telephone connection with intercom, internet facility with router
- Paint: Oil-bound distemper for internal walls, heritage texture finish for external walls
- Electrical: Concealed copper wiring, LED external lighting, provision for inverters and exhaust fans
About the Developers
Sai Avishkar is a collaborative effort between Suyog Group, Anjani Buildconn LLP, and Avishkar Realty. Each developer brings decades of experience and a commitment to excellence, resulting in a project that surpasses expectations.
- Suyog Group: Established in 1978, Suyog Group is known for its innovative and customer-centric approach to real estate development.
- Anjani Buildconn LLP: Since 2008, Anjani Buildconn LLP has been dedicated to creating high-quality residential and commercial spaces.
- Avishkar Realty: Founded in 1985, Avishkar Realty has a reputation for delivering well-thought-out homes and commercial properties that become landmarks.
RERA No P52100032961 available at https://www.maharera.mahaonline.gov.in
Conclusion
Sai Avishkar in Dhayari, Pune, is more than just a residential project; it’s a community designed to offer luxurious living with a focus on sustainability. With its strategic location, eco-friendly materials, and modern amenities, Sai Avishkar is the ideal abode for those seeking a serene and sophisticated lifestyle. Whether you’re looking for a 1, 2, or 3 BHK home, Sai Avishkar promises an unparalleled living experience that combines comfort, convenience, and environmental responsibility.
