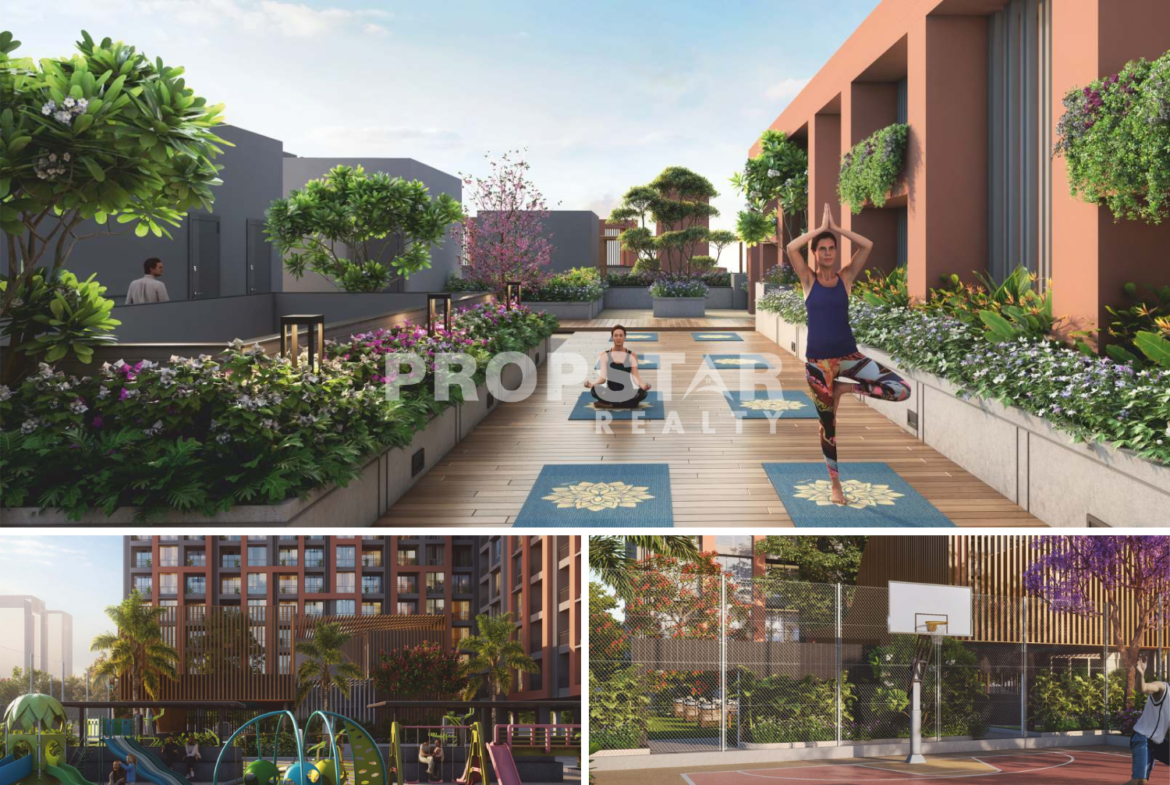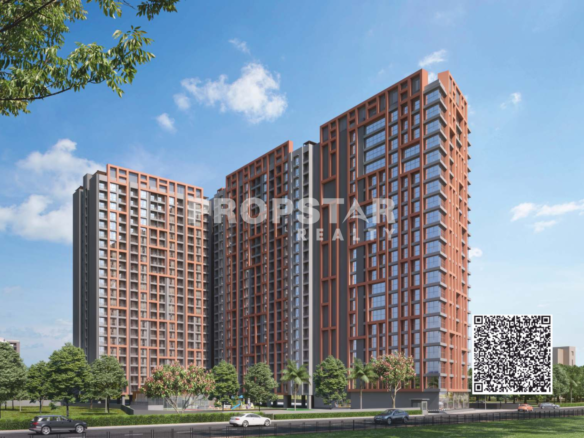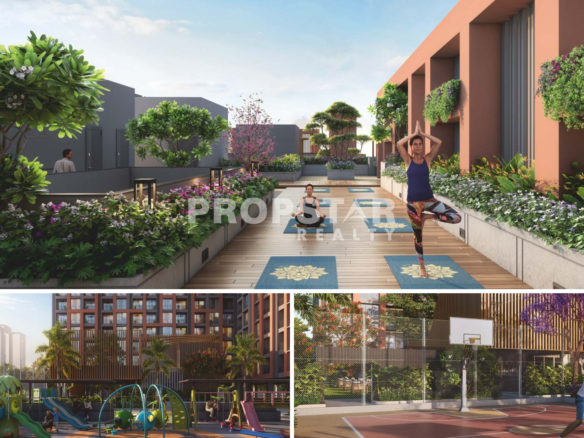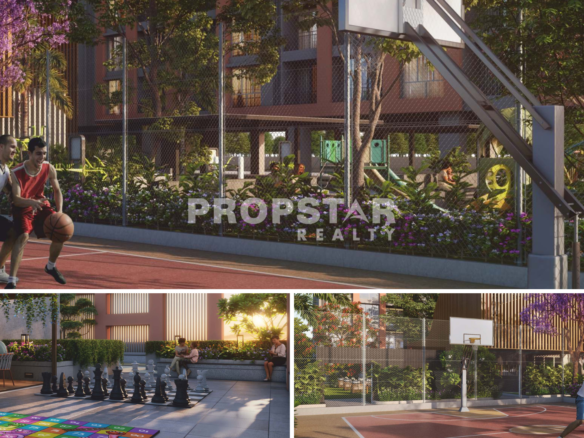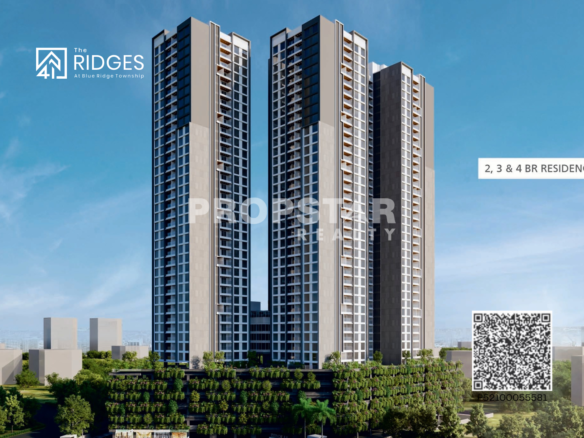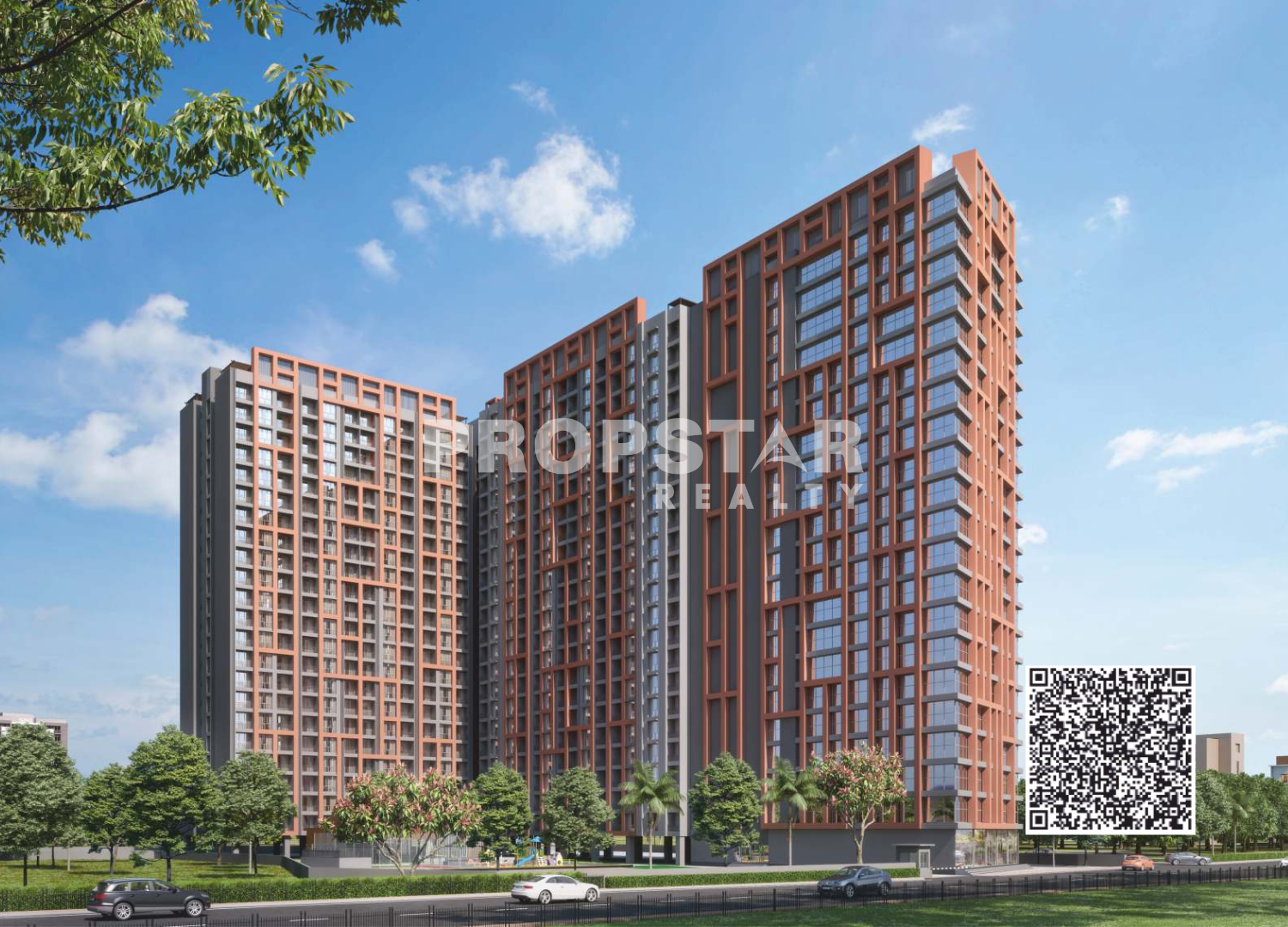Parth Kiona: Premium 2 & 3 BHK Residences
- ₹83.05 lakh
Overview
RERA ID: P52100055852
- Apartment, Residential
- 2 & 3 BHK
- 3
- 22
- 5 Acres
- Dec 2029
Details
Updated on June 30, 2025 at 12:12 pm-
RERA ID P52100055852
-
Price ₹83.05 lakh
-
Land Area 5 Acres
-
Typology 2 & 3 BHK
-
Storey 22
-
Towers 3
-
Possession Dec 2029
-
Property Type Apartment, Residential
-
Property Status For Sale, New launch
Configurations
| Title | Type | Price | Beds | Baths | Size | Availability Date |
|---|---|---|---|---|---|---|
| 2 BHK | Apartment | ₹83.05 lakh | 2 | 2 | 761 Sq Ft | Dec 2029 |
| 2 BHK | Apartment | ₹84.75 lakh | 2 | 2 | 767 Sq Ft | Dec 2029 |
Description
Project Overview
Parth Kiona, a prestigious project by Parth Developers, offers premium 2 and 3 BHK residences in the vibrant hub of Pune. Founded in 1989 by Mr. Mahendra Jagannath Yeole, Parth Developers has built a reputation for excellence in Pune’s real estate sector, especially among NRIs seeking luxurious homes in the city. The project is meticulously designed for discerning individuals, providing a bespoke lifestyle that blends city energy with tranquil living.
Address
-
City: Pune
-
State/county: Maharashtra
-
Area: Hinjewadi Phase 1
-
Country: India
Similar Properties
- Starts From ₹74 lakh
VTP Volare: Redefining Premium Living in Hinjawadi, Pune
Hinjewadi Phase 1, Pune- Starts From ₹90 lakh
Discover Luxurious Living at Paranjape Blueridge – The Ridges 41 in Hinjewadi, Pune
Hinjewadi Phase 1, PuneMortgage Calculator
Monthly
-
Down Payment
-
Loan Amount
-
Monthly Mortgage Payment
-
Property Tax
-
Home Insurance
-
PMI
-
Monthly HOA Fees
Disclaimer: The content is for information purposes only and does not constitute an offer to avail of any service. Prices mentioned are subject to change without notice and properties mentioned are subject to availability. Images for representation purposes only.

